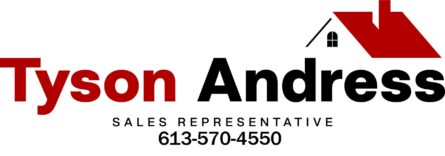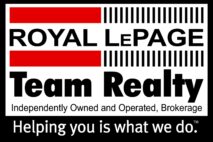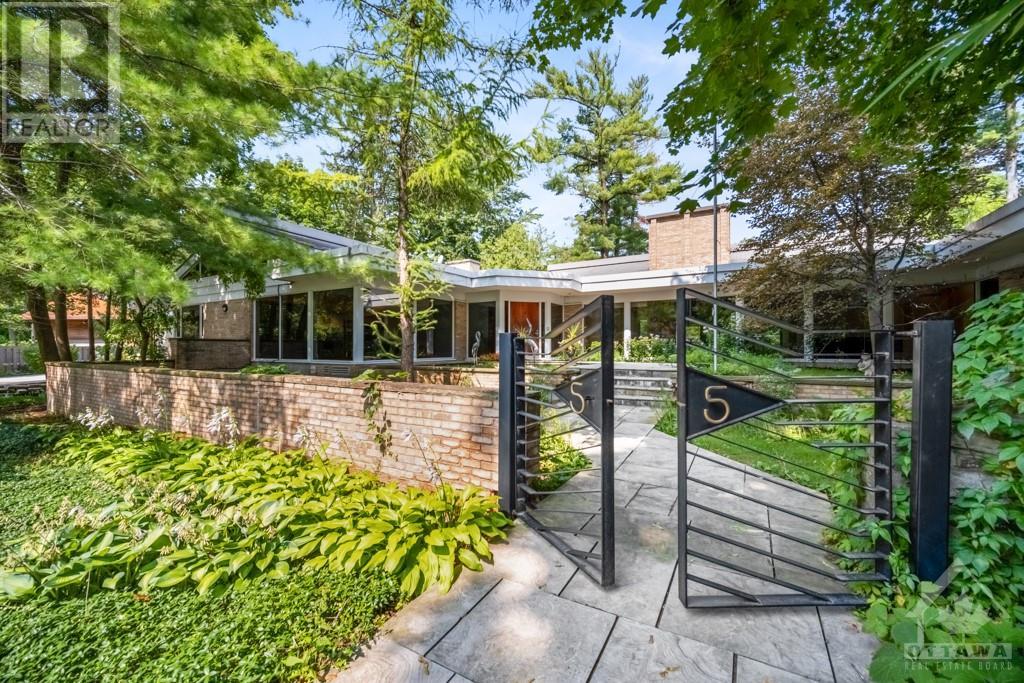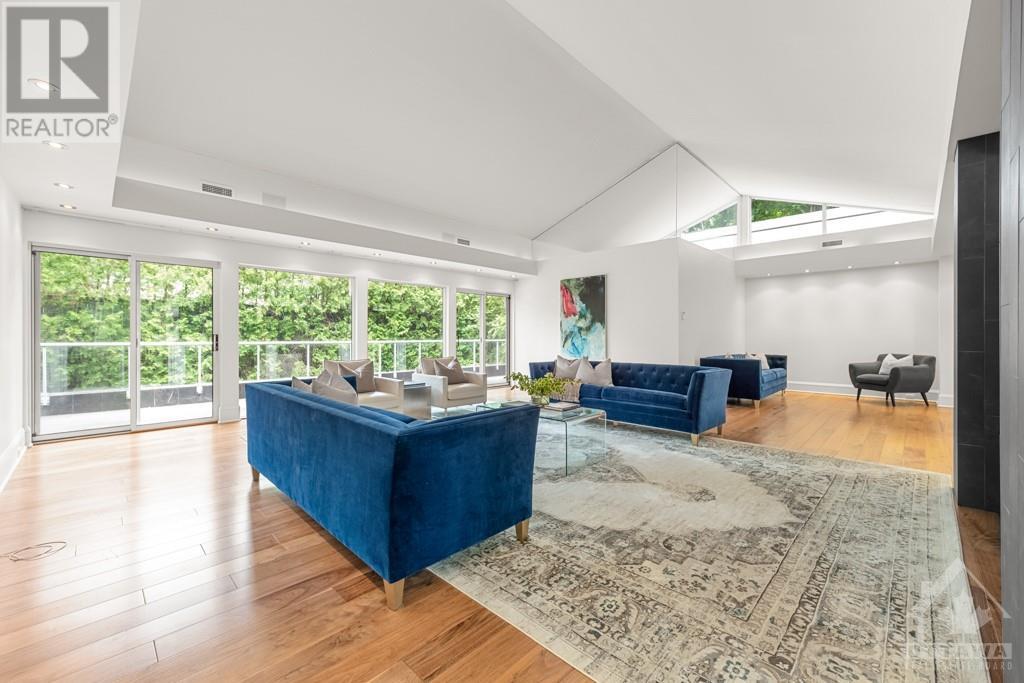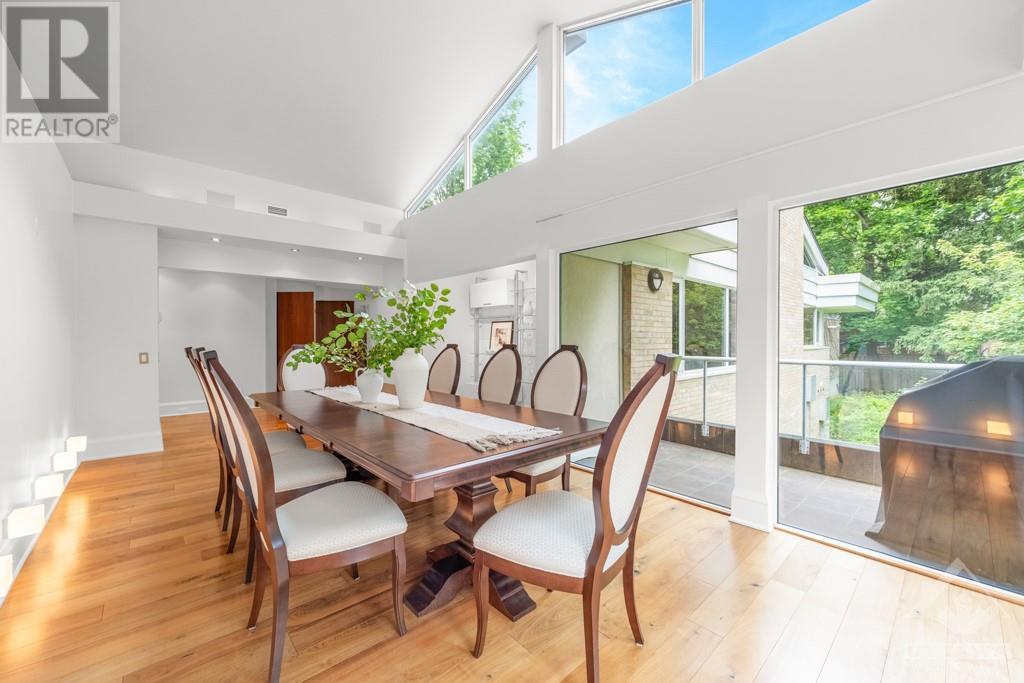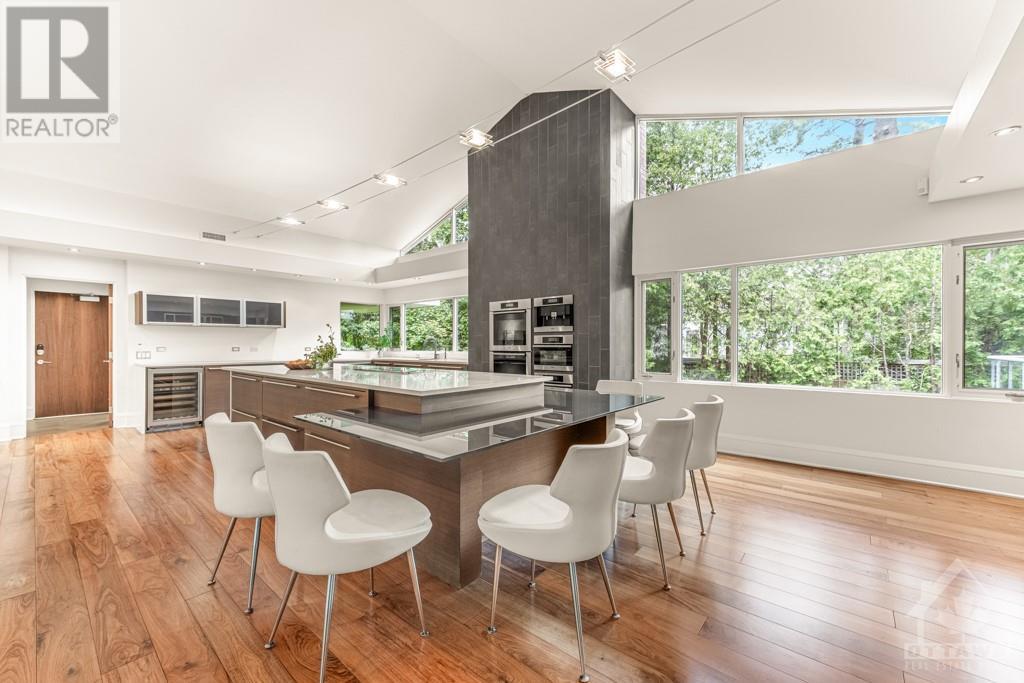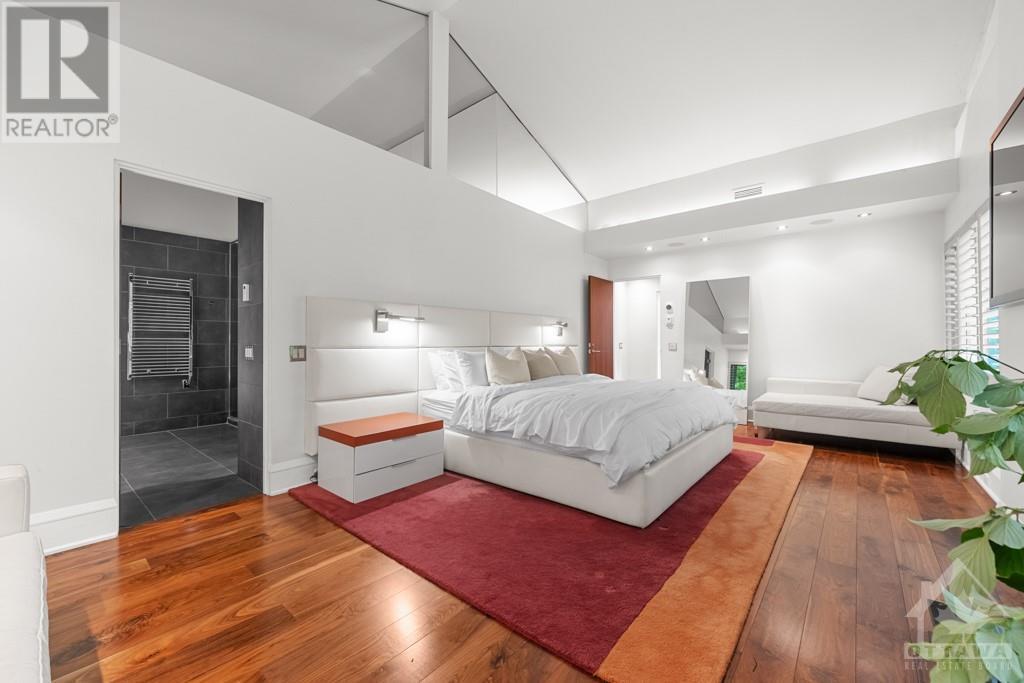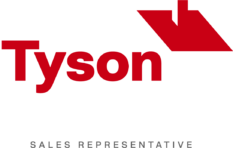| Bathroom Total | 6 |
| Bedrooms Total | 5 |
| Half Bathrooms Total | 1 |
| Year Built | 2000 |
| Cooling Type | Central air conditioning |
| Flooring Type | Hardwood, Tile |
| Heating Type | Radiant heat |
| Heating Fuel | Natural gas |
| Stories Total | 1 |
| Recreation room | Lower level | 29'6" x 27'6" |
| Gym | Lower level | 29'10" x 13'6" |
| Media | Lower level | 29'10" x 22'5" |
| Bedroom | Lower level | 15'0" x 12'9" |
| 3pc Ensuite bath | Lower level | 8'5" x 6'0" |
| Other | Lower level | 8'5" x 5'5" |
| Other | Lower level | 23'6" x 8'4" |
| 3pc Bathroom | Lower level | 9'2" x 4'11" |
| Other | Lower level | 45'11" x 24'8" |
| Storage | Lower level | 12'2" x 9'9" |
| Storage | Lower level | 15'4" x 4'11" |
| Storage | Lower level | 13'11" x 4'4" |
| Utility room | Lower level | 9'10" x 7'0" |
| Utility room | Lower level | 21'7" x 9'9" |
| Utility room | Lower level | 10'11" x 5'11" |
| Foyer | Main level | 10'8" x 9'9" |
| Living room | Main level | 34'2" x 31'0" |
| Dining room | Main level | 23'11" x 23'11" |
| Kitchen | Main level | 32'2" x 17'9" |
| Family room | Main level | 38'1" x 25'11" |
| Partial bathroom | Main level | 6'5" x 5'5" |
| Mud room | Main level | 12'1" x 7'5" |
| Laundry room | Main level | 9'10" x 9'6" |
| Primary Bedroom | Main level | 23'8" x 12'4" |
| Other | Main level | 11'0" x 8'6" |
| 5pc Ensuite bath | Main level | 14'10" x 10'4" |
| Office | Main level | 11'0" x 11'9" |
| Bedroom | Main level | 18'8" x 11'6" |
| 3pc Ensuite bath | Main level | 8'6" x 4'11" |
| Other | Main level | 5'7" x 4'8" |
| 4pc Bathroom | Main level | 8'10" x 8'2" |
| Bedroom | Main level | 15'5" x 14'5" |
| Other | Main level | 8'2" x 6'3" |
| Bedroom | Main level | 18'6" x 11'3" |
| Other | Main level | 8'2" x 5'8" |
Would you like more information about this property?
Tyson Andress
SALES REPRESENTATIVE
1035 O'Brien Rd Unit #6, Renfrew, ON K7V 0B3
The trade marks displayed on this site, including CREA®, MLS®, Multiple Listing Service®, and the associated logos and design marks are owned by the Canadian Real Estate Association. REALTOR® is a trade mark of REALTOR® Canada Inc., a corporation owned by Canadian Real Estate Association and the National Association of REALTORS®. Other trade marks may be owned by real estate boards and other third parties. Nothing contained on this site gives any user the right or license to use any trade mark displayed on this site without the express permission of the owner.
powered by WEBKITS
