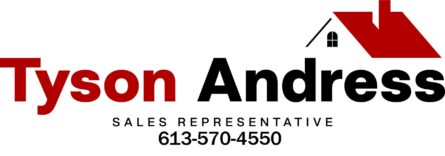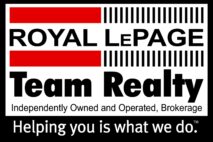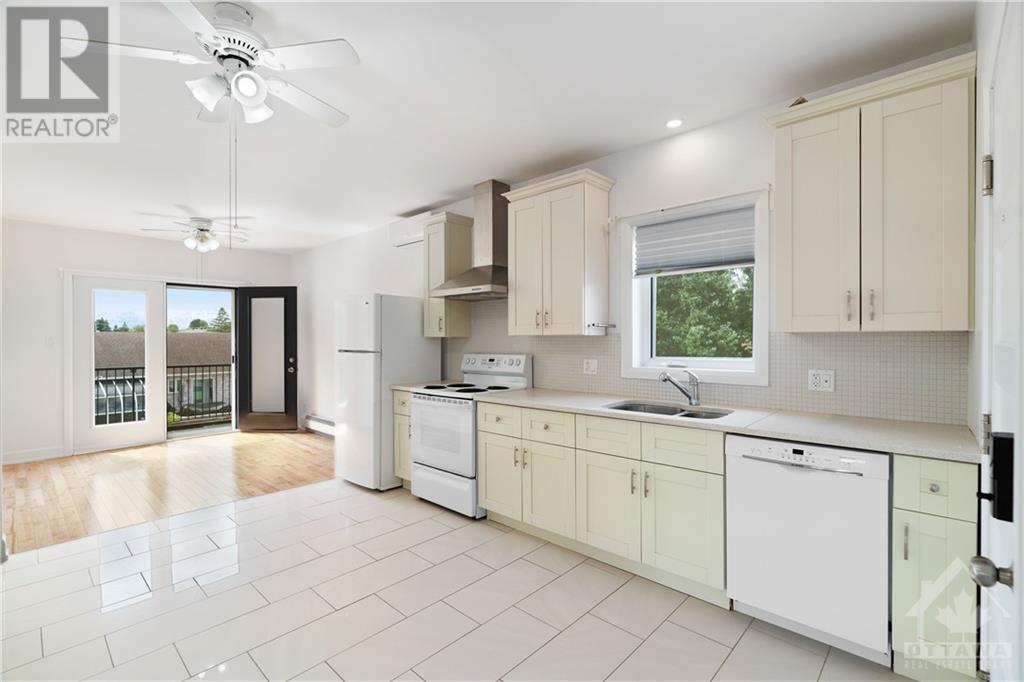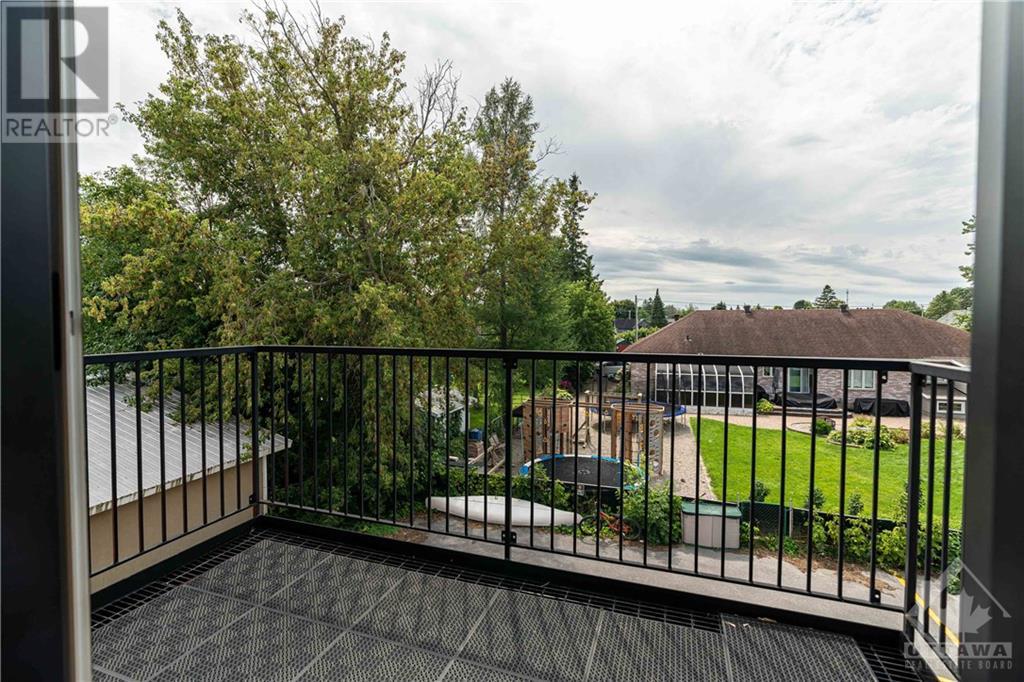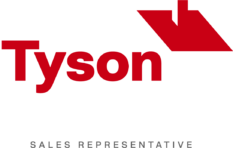| Bathroom Total | 1 |
| Bedrooms Total | 2 |
| Half Bathrooms Total | 0 |
| Year Built | 1915 |
| Cooling Type | Wall unit |
| Flooring Type | Laminate, Tile |
| Heating Type | Heat Pump |
| Heating Fuel | Electric |
| Stories Total | 1 |
| Primary Bedroom | Second level | 11'8" x 9'8" |
| Full bathroom | Second level | Measurements not available |
| Kitchen | Second level | 13'0" x 14'3" |
| Laundry room | Second level | Measurements not available |
| Living room/Dining room | Second level | 9'11" x 10'0" |
| Bedroom | Second level | 11'2" x 10'2" |
Would you like more information about this property?
Tyson Andress
SALES REPRESENTATIVE
1035 O'Brien Rd Unit #6, Renfrew, ON K7V 0B3
The trade marks displayed on this site, including CREA®, MLS®, Multiple Listing Service®, and the associated logos and design marks are owned by the Canadian Real Estate Association. REALTOR® is a trade mark of REALTOR® Canada Inc., a corporation owned by Canadian Real Estate Association and the National Association of REALTORS®. Other trade marks may be owned by real estate boards and other third parties. Nothing contained on this site gives any user the right or license to use any trade mark displayed on this site without the express permission of the owner.
powered by WEBKITS
