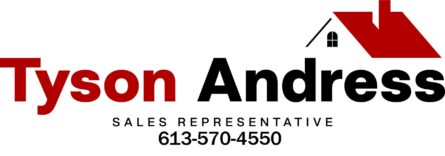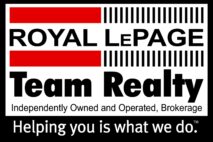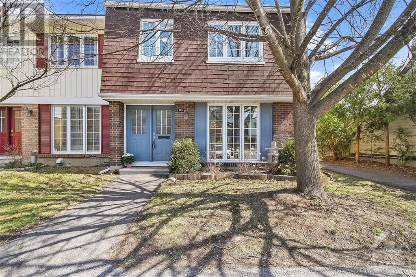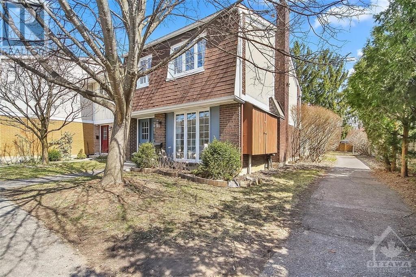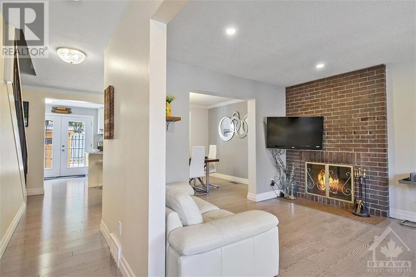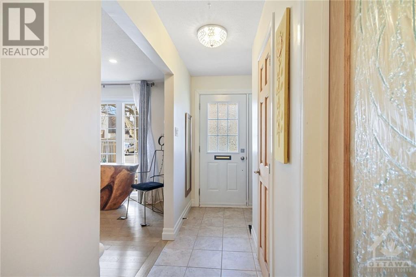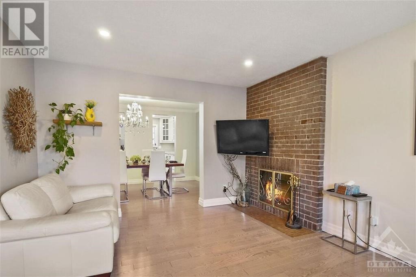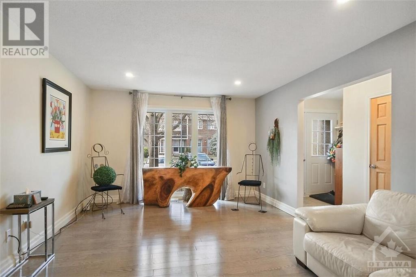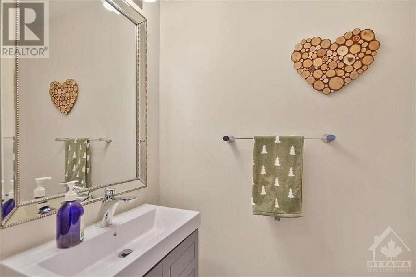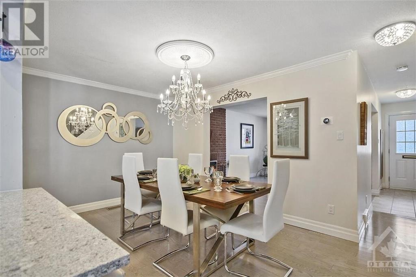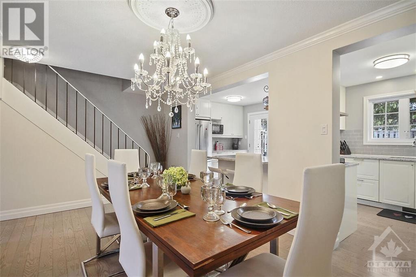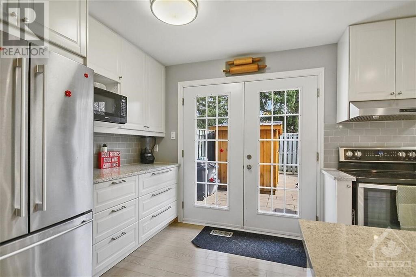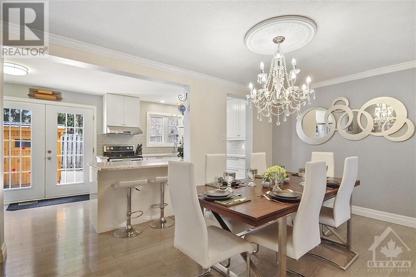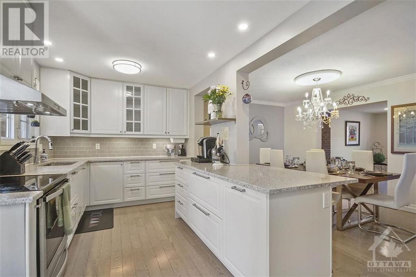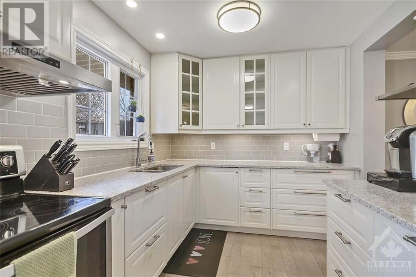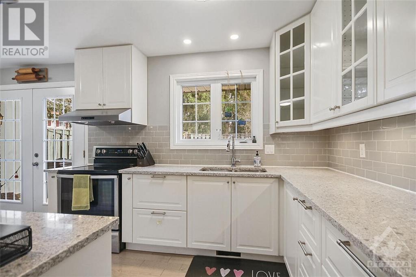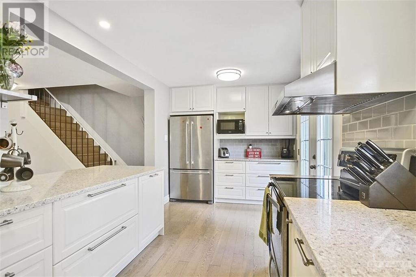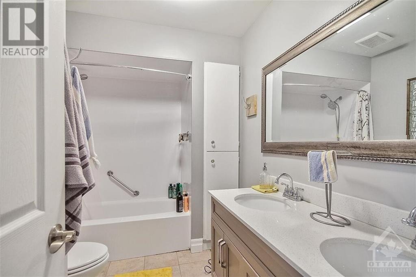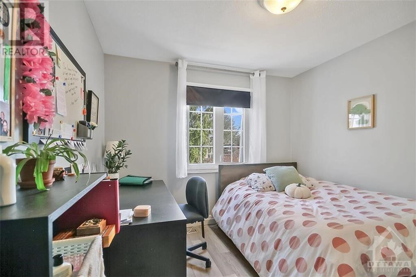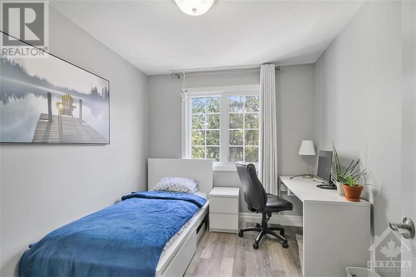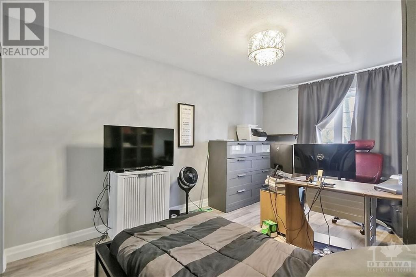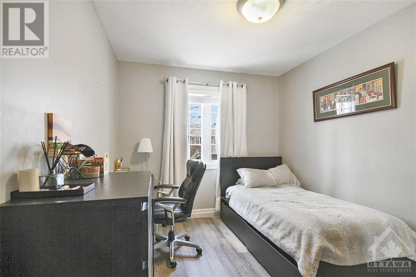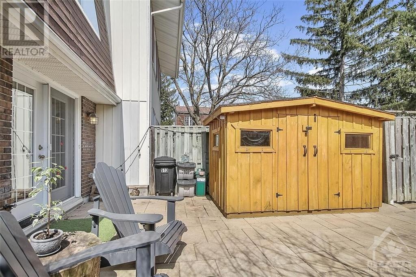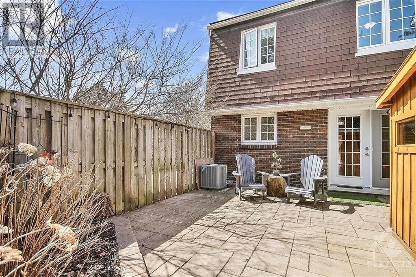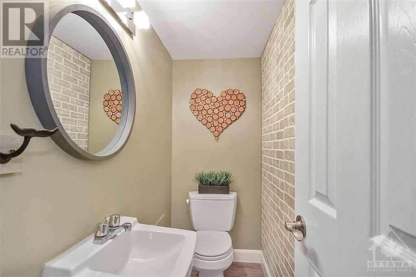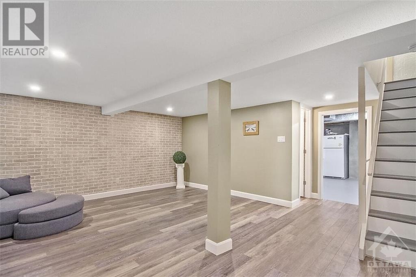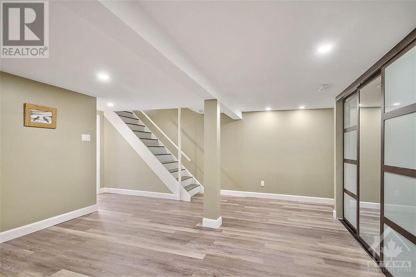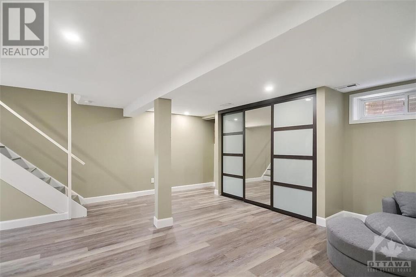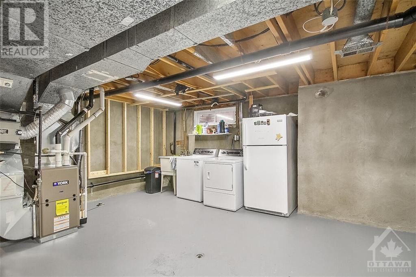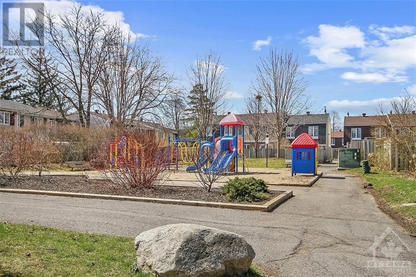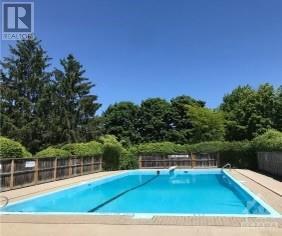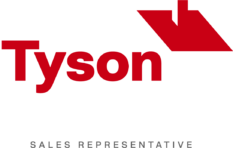| Bathroom Total | 3 |
| Bedrooms Total | 4 |
| Half Bathrooms Total | 2 |
| Year Built | 1974 |
| Cooling Type | Central air conditioning |
| Flooring Type | Hardwood |
| Heating Type | Forced air, Other |
| Heating Fuel | Natural gas, Wood |
| Stories Total | 2 |
| Bedroom | Second level | 10'5" x 8'10" |
| Bedroom | Second level | 13'9" x 10'0" |
| Bedroom | Second level | 14'9" x 9'10" |
| Bedroom | Second level | 10'2" x 8'9" |
| Full bathroom | Second level | 7'4" x 6'8" |
| Partial bathroom | Basement | 6'8" x 3'0" |
| Utility room | Basement | 19'1" x 18'1" |
| Recreation room | Basement | 18'5" x 17'7" |
| Dining room | Main level | 15'7" x 10'5" |
| Living room/Fireplace | Main level | 15'6" x 12'3" |
| Kitchen | Main level | 19'2" x 8'5" |
| Partial bathroom | Main level | 3'0" x 4'10" |
| Other | Main level | 24'0" x 20'0" |
Would you like more information about this property?
Tyson Andress
SALES REPRESENTATIVE
1035 O'Brien Rd Unit #6, Renfrew, ON K7V 0B3
The trade marks displayed on this site, including CREA®, MLS®, Multiple Listing Service®, and the associated logos and design marks are owned by the Canadian Real Estate Association. REALTOR® is a trade mark of REALTOR® Canada Inc., a corporation owned by Canadian Real Estate Association and the National Association of REALTORS®. Other trade marks may be owned by real estate boards and other third parties. Nothing contained on this site gives any user the right or license to use any trade mark displayed on this site without the express permission of the owner.
powered by WEBKITS
